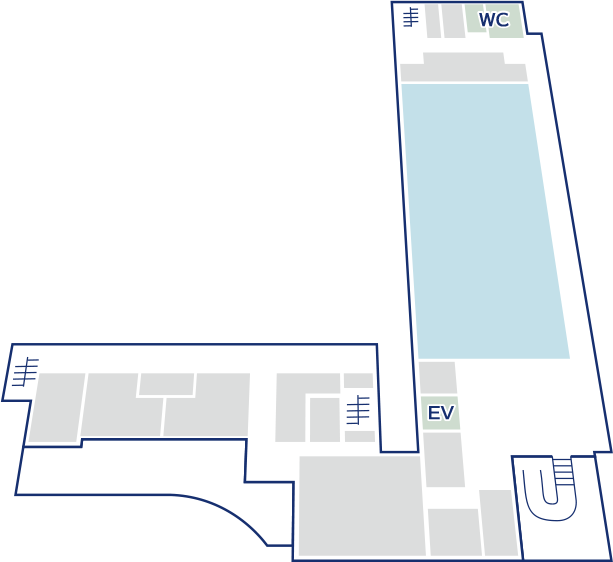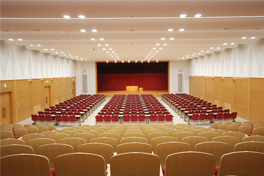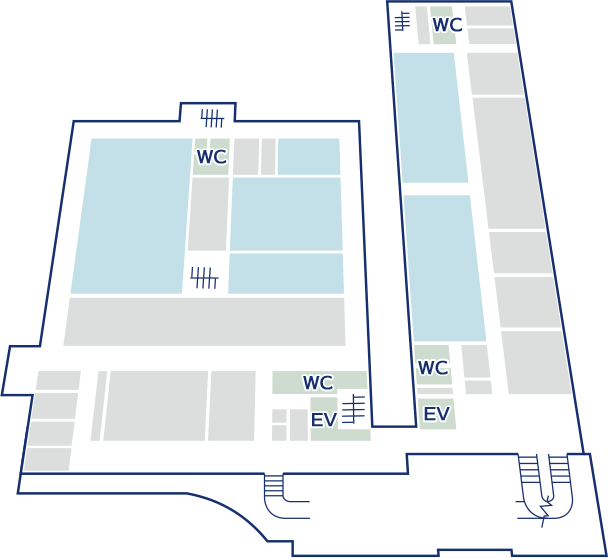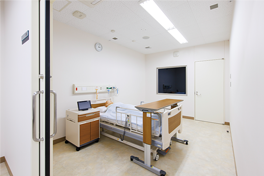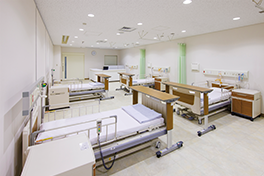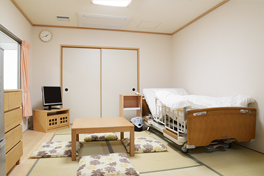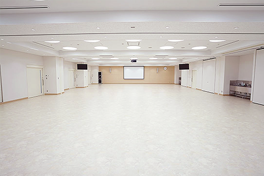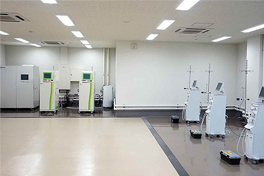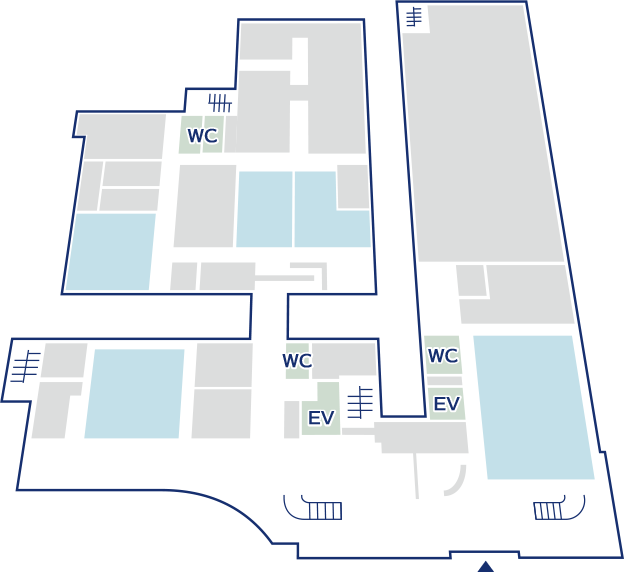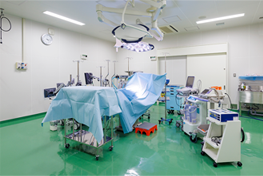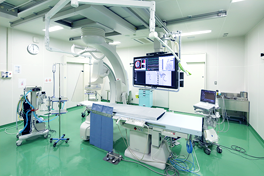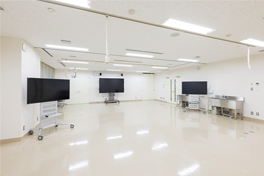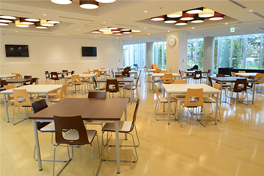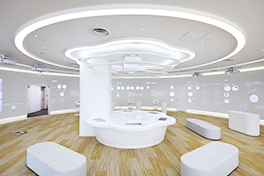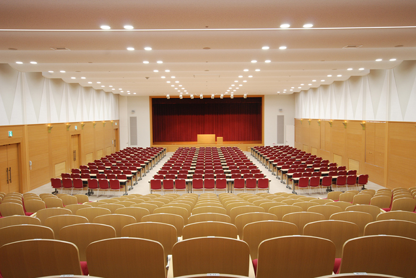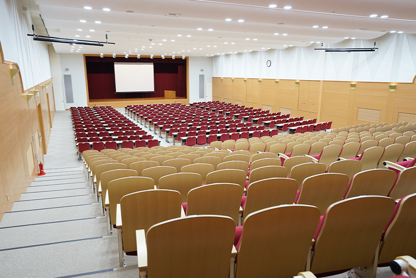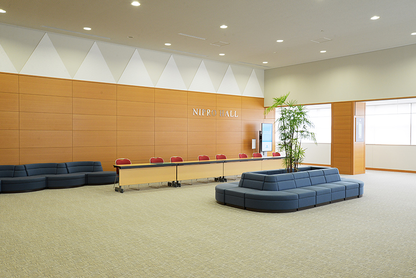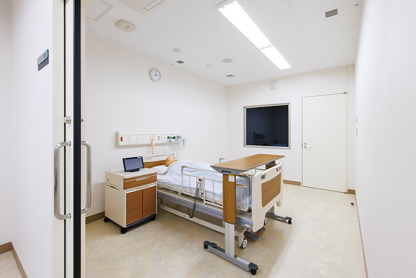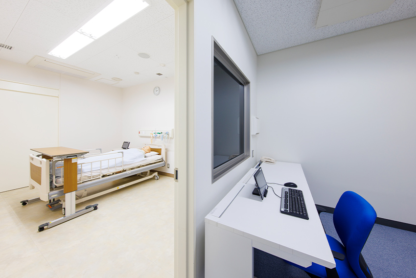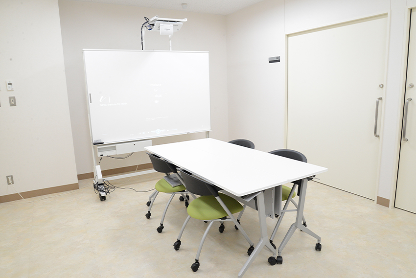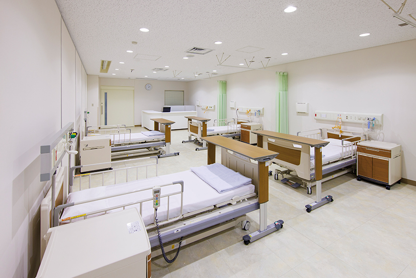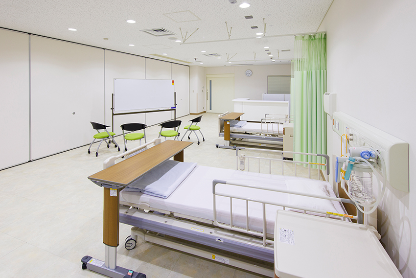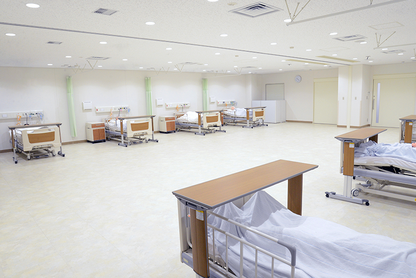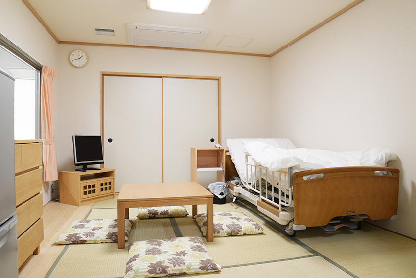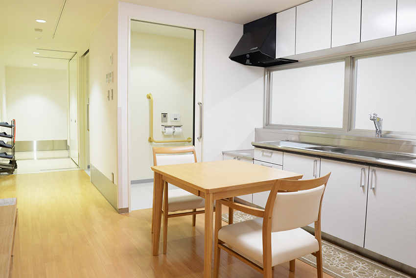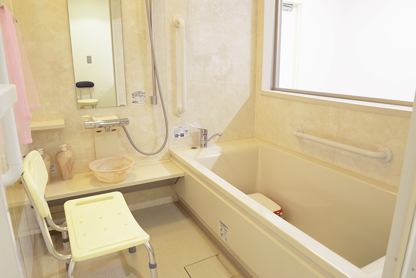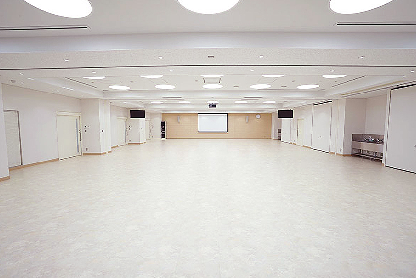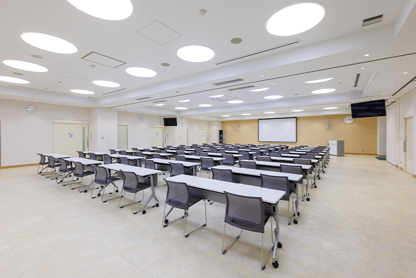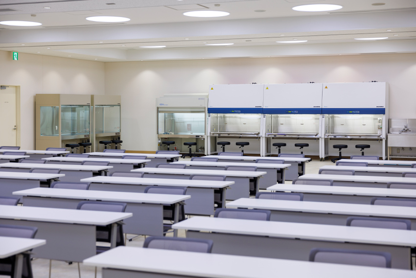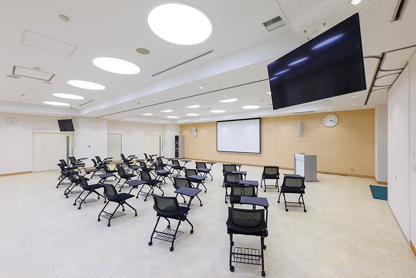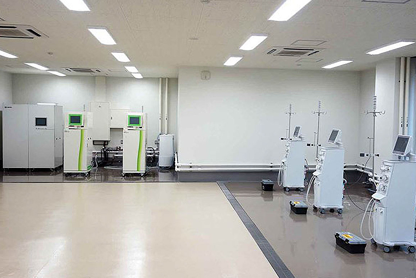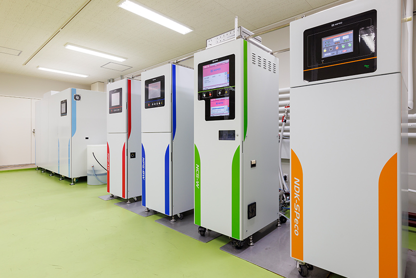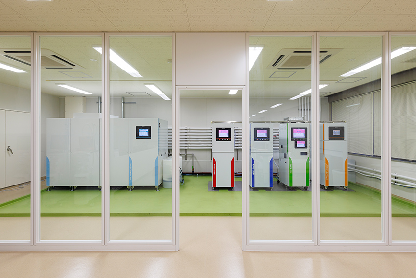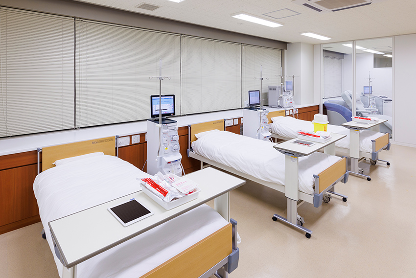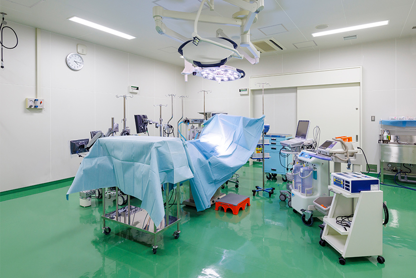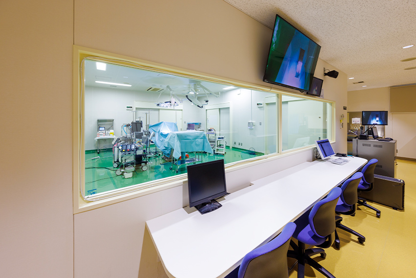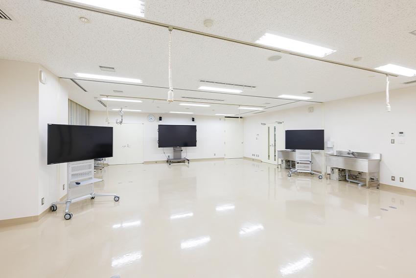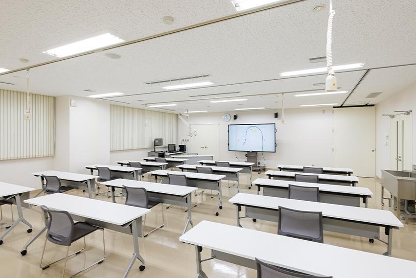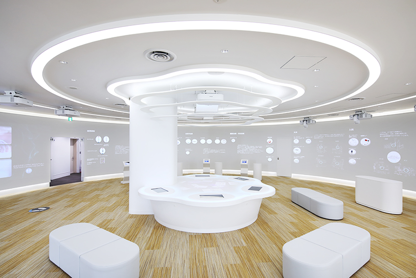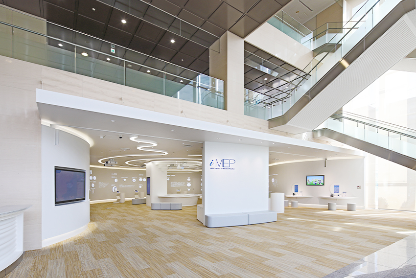Corporate InformationMedical Training Facility [NIPRO iMEP Introduction]

Facilities
Click a photo on the map to see details.
3F
NIPRO Hall on the third floor accommodates up to 500 people.
2F
The second floor has various types of training rooms that allow for trainings in different situations, including simulated hospital rooms and a training room that simulates a traditional Japanese-style house.
1F
The first floor consists mainly of a showroom that displays NIPRO’s products, surgery training rooms, and a cafeteria.
NIPRO Hall
Space for lectures and workshops with seating capacity for up to 500 people.
201/202 Training room
Simulated private hospital room. Instructors can observe trainees through a one-way mirror as they play roles in a simulated clinical setting. Training rooms 201 and 202 have the same structure.
203/204 Training room
Simulated hospital room with multiple beds. The room can be divided into two sections (203/204) or used as a single room (203 & 204).
This room can be used for a wide range of training by changing the layout depending on the training needs.
205 Training room
Training room that simulates the interior of a typical traditional Japanese-style house. Equipped with a traditional Japanese-style room, kitchen, washroom, toilet, and bathroom, this space can be used for simulated training of medical and nursing care at home.
206–209 Training room
The layout of the room can be changed flexibly depending on the training needs. The room can be divided into up to four sections. Clean benches and biological safety cabinets are available for practical sterile dispensing training.
211/212 Training room
Dialysis Machine Maintenance Room and Dialysis Simulation Room. Dialysis Machine Maintenance Room includes maintenance and repair training for various dialysis machines handled by NIPRO.
101 Training room
The interior is designed to simulate an operating room. This room is used for surgery training and extracorporeal circulation training. There is an observer room in front of the training room to safely observe training.
102 Training room
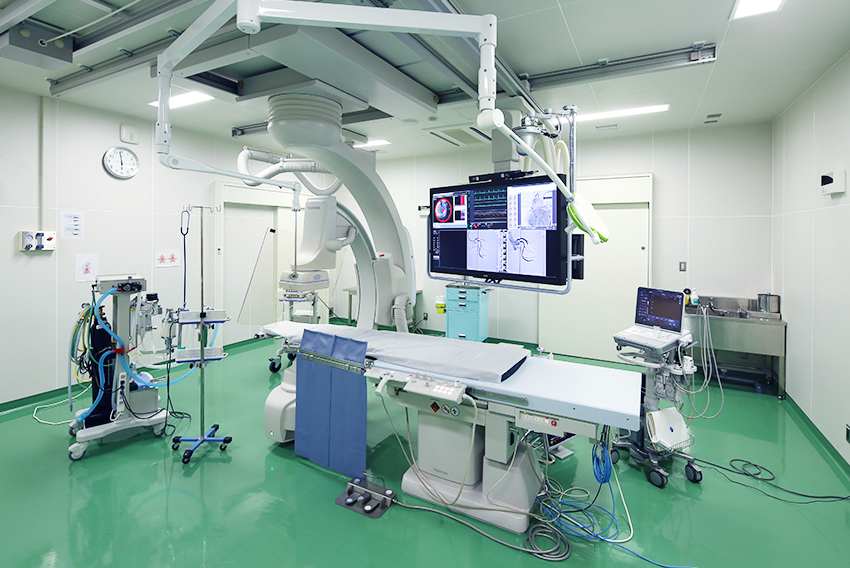
X-ray cineangiography room. Trainees can practice surgery under fluoroscopic guidance in an environment very similar to a hospital. There is an observer room in front of the training room to safely observe training.
103 Training room
Water-proof training room (wet laboratory). Trainees can practice surgical procedures and perform autopsies using organs. Three large LCDs display the instructor’s hands so that all of the participants can see every detail.
Cafeteria
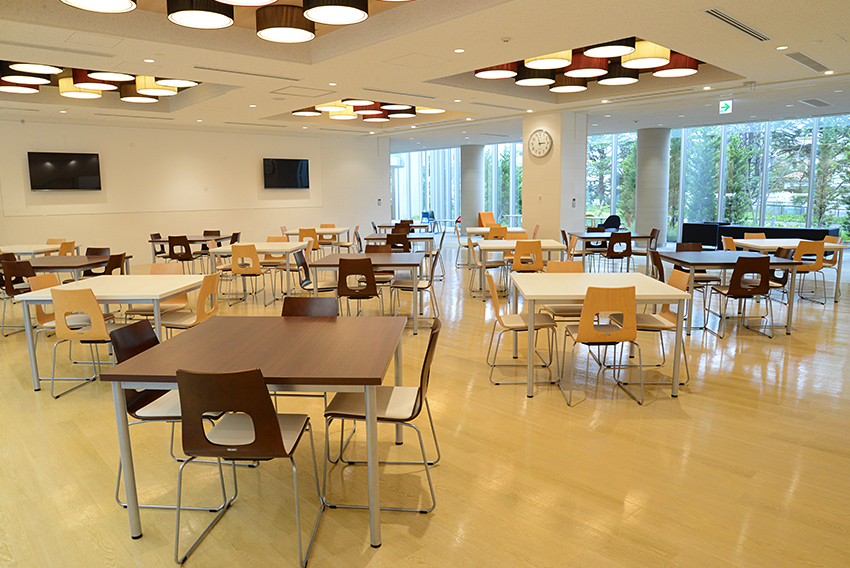
Dining area exclusively for training participants (64 seats). Training participants can relax in comfort between sessions, so they can take their minds off work for a while.
Showroom
Displays and exhibitions explain NIPRO’s history and technologies, and also the future that NIPRO is aiming to create. Visitors can learn more about NIPRO and healthcare through direct viewing and experiences.
